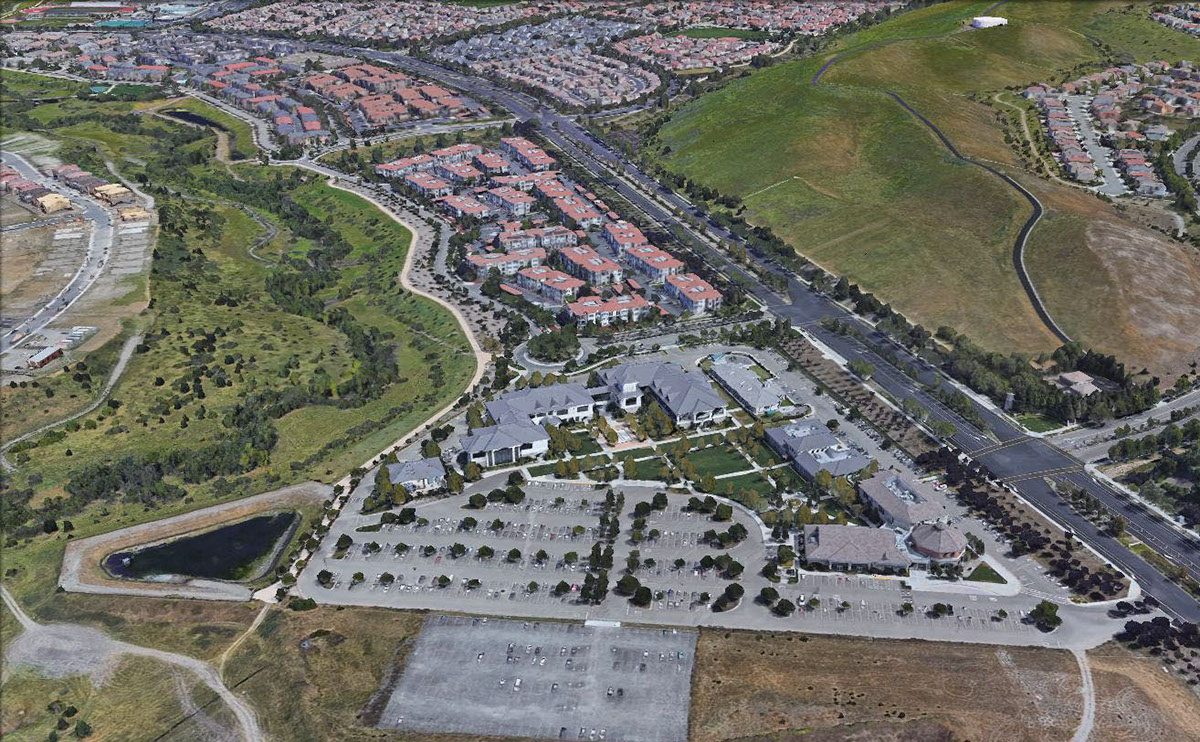San Ramon Center, Diablo Valley College
San Ramon, California
Type: New Building
San Ramon, California
Type: New Building
Project year: 2002
Client: Contra Costa Commmunity College District
Architect of Record: tBP/Architecure-Bay Area
Role on project: Project Designer
Area: 64,000 sq ft (6,000 sq m)
Program:
Science and Computer Laboratories, Classrooms, Fine Art and Ceramic Studios, Library, Multimedia Room, Distance Learning, Classroom, Fitness Center, Student Services Center, Offices
Summary:
This branch of Diablo Valley College provides education services to the community of the Dougherty Valley Village, meeting the needs of the diversified population including people seeking second education and seniors. The building is organized around public plaza. The architectural solution reflects the pedestrian atmosphere of the Village Center and the vernacular of the surrounding housing developments.
Credits:
Renderings presented here by PV
Renderings presented here by PV
Links:

Elevation

Plan Second FLoor

Site Plan

3D Model

Exterior

Interior

Completed Development (image by Google Earth)
